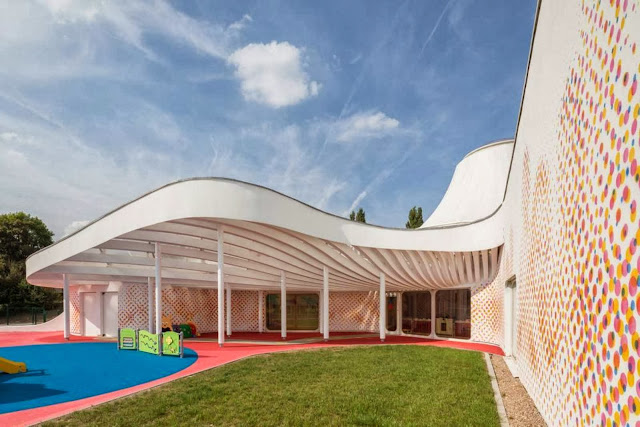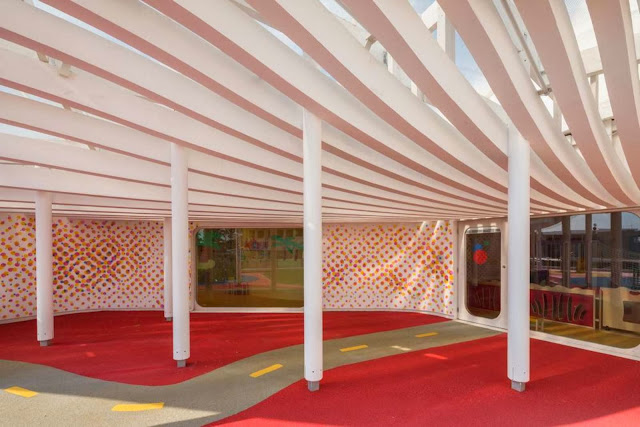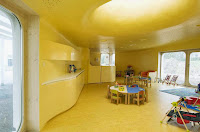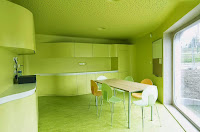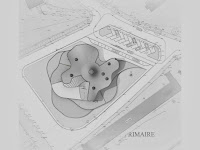The “Communauté de communes du Pays Boulageois” launched an architectural competition in 2010 in order to build simultaneously two childcare facilities: one of them in Boulay, for a gross floor area of 1000 m2 and the other one, fifteen kilometers further, in Piblange for a gross floor area of 350 m2.
Despite the size difference between the two buildings, they both benefit from an open parcel and an urban context that imposes very few planning restrictions. We have thus chosen to explore this great contextual freedom by focusing on optimal functionality, safety and comfort, regardless of their size. Regarding the child-care facility in Boulay, it was the south-facing orientation and the natural incline of the site that gave us the idea of creating platforms with a cascade effect for a smooth integration with the environment.
Each platform corresponds a function like gardens, playgrounds, educational gardens, etc … The centrifugal shape of the facility reflects the situation of the site, which is literally surrounded by other educational facilities. Our building have neither a “main façade” nor a “back façade”, but as a circle that has only one edge, it has only one aesthetically homogenous façade, which can be seen from all around.
Regarding the micro-nursery in Piblange, we have chosen to build on the flat part of the site, which is on the street side, so that the building would be south facing. Moreover, as the facility is at the entrance of the city, it plays a key role thanks to its dominant position and it requires particular attention for the façades’. We have organized the interior of the building around a highly protected circular central space.
Children’s spaces gravitate and converge around this centre. Crossed views between each part of the building, are centrifugal and centripetal. The surveillance and the security are thus at the maximum level. At the very center of the building, the circus tent-like wooden structure ends with a 3 meters wide vaulted ceiling made of polycarbonate, which ensures that the daylight may be provided during the entire day.
For the purpose of safety, the interior fittings have been designed in order to make all the right angles disappear and to offer smoothly curved walls. The sharp edges are also rounded off. The building is so characterized by this feature that even the external walls “undulate” around the internal spaces. We have indeed put together all technical and administrative spaces on the north side of the building, while saving the south side for children’s spaces.
And the exterior spaces are, of course, south-facing. In order to provide children with a playground protected from sun or rain, which they can use regardless of weather conditions, the roof of building extends to cover these spaces. Another result of the centripetal organization is that, thanks to it, we do not need anymore hallways in these two buildings. Every children space is directly linked to central area.
In addition to its aesthetic effect and ergonomic benefit, the real gain is related to space-saving. Thanks to this system, we have been able to save about 100 square meters, which gives a hallway ratio of 11 %. This benefit allowed us to design two buildings that respect BBC (Low Energy-Use Building) regulations without overrunning the provisional budget of our client. The project also includes an under-floor heating system, covered by linoleum. Internal ecological paints are solvent-free.
In order to reach BBC (Low Energy-Use Building) energy performances, the doors and windows are made of wood. We propose natural gas-based heat production for the childcare facility in Boulay and a heat pump for the nursery in Piblange. HQE and BBC standards in France also require a high efficiency heat recovery ventilation system, which we have incorporated into the design and the estimation of the building’s cost from the outset of the project, as well as many other energy saving systems.
We are aware that the calculations are pointless unless we actually deploy these systems, especially for the air-tightness of the building. That is why we have included to the construction process two blower door tests: the first one when the enclosure is completed, and the second one when the building is delivered to the client.
Location: Moselle, France
Architects: Paul Le Quernec
Area: 1200 sq.m. (850 + 350 m²)
Budget: € 2,600,000 HT
Year: 2013
Client: Community of Communes of Boulageois
Photography: 11h45, Paul Le Quernec







