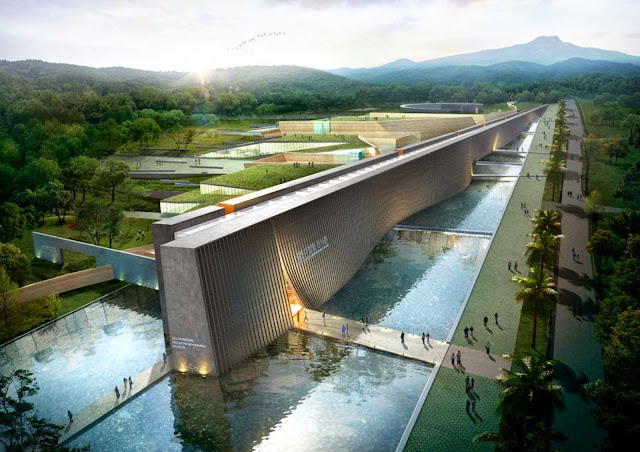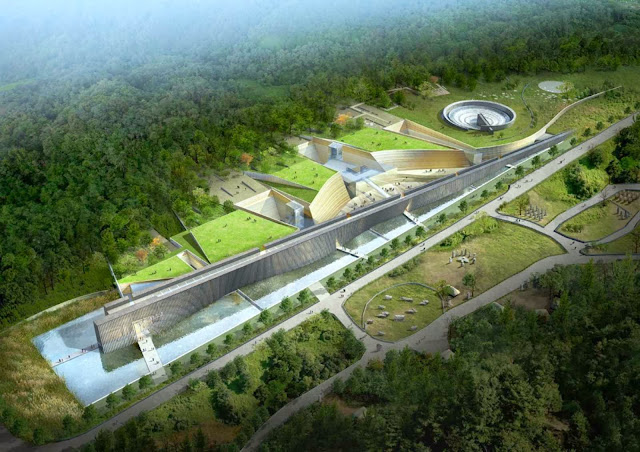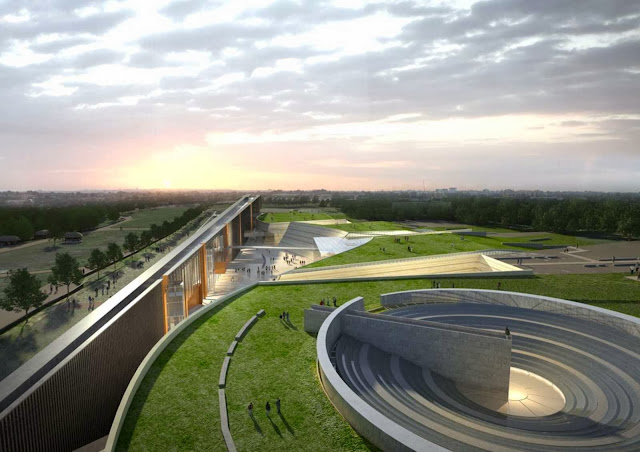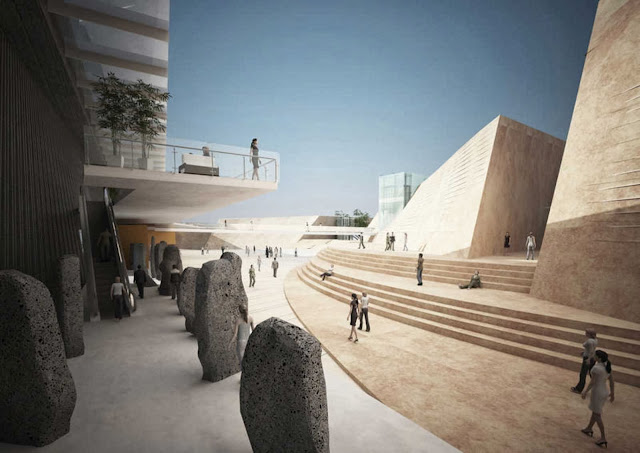"Located in Seocheon, Republic of Korea, the Ecoplex ecological park is a government led initiative to preserve the natural environment of the region and to create a national hub to gather various ecological valuables for advanced research and exhibition in Korea.
The site was originally allocated to be developed as an industrial zone but due to its environmental values, the Korean government changed the plan and commissioned a design competition for the Ecoplex and its various facilities which was won by SAMOO Architects & Engineers. Within the Ecoplex lies the Ecorium, a landmark facility and a purpose-built exhibition facility.
Designed by SAMOO Architects and Engineers in collaboration with Grimshaw Architects, the Ecorium is composed of various greenhouses and controlled environments in order to reproduce the global ecosystem of five different climatic zones ranging from the tropical to the polar regions. Designed with the concept of ‘Nature’s Odyssey’, the individual climate zones are grouped by a linear podium which also functions as the main exhibition circulation path providing various experiences to visitors.

Arriving inside the Ecorium, visitors will be greeted by a grand lobby that provides a glimpse of the various climate zones and provide convenient access routes to various facilities including permanent exhibitions, theaters, cafeterias and gift shops. The tropical zone will be the first climate zone being presented to visitors. Designed as the largest greenhouse, the zone provides sufficient room for various plants and trees to grow in the future. The greenhouse provides a realistic environment where visitors could actually see, hear, feel, and touch as if inside a tropical rain forest.

The arrangement of trees, plants and aquarium have been carefully set with waterfall features to provide visitors with a comprehensive experience. And to provide a more realistic sense of the environment, an observatory deck has been installed commanding a panoramic view of the whole tropical zone. Next to the tropical zone lies the second greenhouse reproducing the sub-tropical zone with its harsh environment of the deserts and perhaps a glimpse of the future if global warming continues.
The third greenhouse is the Mediterranean zone filled with abundance of greenies and providing a contrasting experience. The fourth greenhouse would be the Temperate zone which is actually the climate zone of Korea. Due to this advantage, the zone provides a variety of experiences with some programs that is linked to the outdoor zones with miniature mountains and valleys with water flows. The last climate zone would be the Polar zone with its sub-zero temperature environment.

This zone will provide exhibitions of the polar environment with displays of actual living penguins. It will also provide a realistic environment that promotes the education on global warming and its destructive effects on polar regions. For structural rigidity of the large greenhouses, each of the greenhouses is supported by a mega-structure main arch which provides stability to the whole structure. With the main arch providing support, it is equipped with horizontal band-truss which provides lateral stabilities and integrity to the whole structure.

Slopped vertical trusses connected to the main arch support the curtain wall as well as resistance to wind loads. Planned as an eco-friendly building, the Ecorium is strategically designed to become a leading facility in regards to sustainability. The idea of creating a sustainable facility was at the heart of the project and this was realized through multiple simulations that were engineered to reduce energy consumptions and carbon footprints.
For example, the alignment and the orientation of the various greenhouses were simulated to create an ideal environment depending on the climate zone the greenhouse would represent. Also, air-flow simulations were carried out so that natural ventilation effects could be maintained throughout the 4-seasons for necessary facilities. The sloped curtain-wall of each climate zones would gather rain-water for cooling & watering plants.
With these various efforts, the whole facility was able reduce total energy consumption by approximately 10%. With a grand vision of becoming the hub for education and research on ecology, the Ecorium within the Ecoplex will play an important role in providing an opportunity for visitors to have a hands-on experience of the various ecological environments around the world and teach us the importance of our natural environments." Description from the architects.
Location: Seocheon-gun, Korea
Total Floor Area: 33,090 m2
Floors: 2 Stories and 1 Basement
Year: 2012
Photo: Young Chae Park


































































