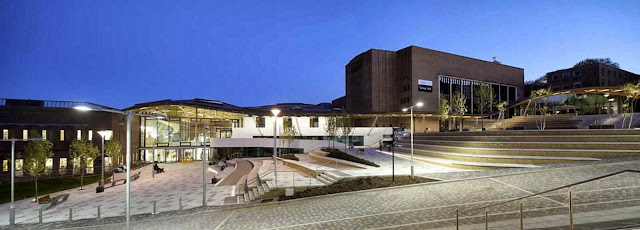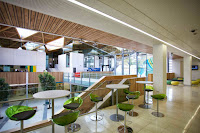Working with the natural features of the site, the scheme creates a 'green corridor' to connect the Forum with the wider landscape. Central to the scheme is an undulating timber gridshell roof, which shelters and unifies as series of new student-focused spaces within.
The fluid form contrasts with the orthogonal brick volumes of the existing buildings on this steeply sloping site, and respects key views across the city to Dartmoor. The Forum features an extended and refurbished library, new learning spaces, student services, catering and retail outlets, a landscaped plaza and new university reception. The new Forum at the University of Exeter brings together a variety of learning, service and reception spaces under the shelter of a huge timber gridshell roof.
Sustainability was an important driver in the development of the scheme, which has been designed to meet a series of a challenging environmental targets – including a requirement that the building consume 10% less energy and have 10% lower CO2 emissions than those required by Part L of the Building Regulations.
Passive design
Although the Forum’s orientation was dictated by the location of the existing buildings it connects, the design was developed to take advantage of the prevailing south-westerly winds in its natural ventilation. Envelope design: The envelope is primarily composed of glazing and the timber gridshell. Solar shading is provided to the auditorium glazing and that at the main entrance to the internal street.
Environmental strategies
The main street space of the building is naturally ventilated, and mechanical heating and cooling minimised to other areas where possible. Natural stack ventilation is employed for the seminar block rooms, with assisted mixed-mode ventilation to the exploration labs. Low energy displacement ventilation systems are used in the auditorium and SSC areas.
Renewables on site
Integrating heating and cooling systems for maximum carbon efficiency, they also provide cooling to the auditorium, SSC and retail units. This system provides for 46.6% of the energy demand and accounts for 15.7% reduction in CO2. Two 1,350mm earth tubes are also buried below the street to precool and preheat air. Early reports from the environmental engineers show that these are working far in excess of their expectations, providing a temperature differential of around six degrees.
Water
The building was designed using SUDS principles, with water harvesting, grey water reticulation and new ponds and wetlands created to the south of the campus to assist in water attenuation. Rainwater harvesting provides 75% of the water required for WC flushing, irrigation and water features within the Forum, with 1,954m² of the roof area used for this harvesting. Low water-use fixtures were selected throughout the new project.
Materials
While the sustainability credentials of the timber structure of the new Forum is immediately apparent, many of the ‘hidden’ components of the build have also been selected for their sustainability. All steel and concrete reinforcement is
100% recycled materials, while a minimum of 20% recycled aggregate was assured across all the new, locally sourced concrete. Masonry and concrete from the initial demolition works was re-used as hardcore and for the road sub-base.
Waste/pollution
The team specified a sustainable ‘chain of custody’ clause to minimise energy consumption during the construction stages of the project which ensured that out of an estimated 3,342 tonnes of construction waste, 470 tonnes was reduced, with 20% reused on site. A comprehensive waste management strategy was also developed for the building in use, ensuring that 90% of the 22 tonnes of waste created each year by the Forum building is recycled.
Land use & ecology
On this site, famous for its green, hilly landscape, site-wide biodiversity has been enhanced through the incorporation of bioswales in the landscape as part of the development of the scheme to BREEAM Excellent. Accountability: Proposals for a full post occupancy review of the building are currently with the client for approval.
Location: Exeter, UK
Architect: Wilkinson Eyre Architects
Project Team: Kevin Bai, Florian Ballan, Stafford Critchlow (director, left), Chris Davies, Ben Dawson, Chris Donoghue, Jim Eyre, Paula Friar, Christian Froggatt, Nat Keast, Harsh Lad, Felix Lewis, Leszek Marszalek, Stephen Perrin, Tom Smith, Ivan Subanovic, Simon Vickers, Jan Vogel, Nadine Wagner, Chris Wilkinson, Soo Yau
Structural Engineering: Buro Happold
M&E consultant: Buro Happold
Quantity surveyor Davis Langdon
Civils, fire, acoustic, AV/IT, transport, access, BREEAM and environmental engineering: Buro Happold
Landscape consultant: Hargreaves Associates
Planning consultant: Turley Associates
Signage, wayfinding and branding:Thomas Matthews
Art Consultant: Modus Operandi
Glass Artist: Alexander Beleschenko
Project manager: Davis Langdon
CDM co-ordinator: Davis Langdon
Main contractor: Sir Robert McAlpine
CAD software used Microstation
Value: £48 million
Year: May 2012
Client: University of Exeter






















