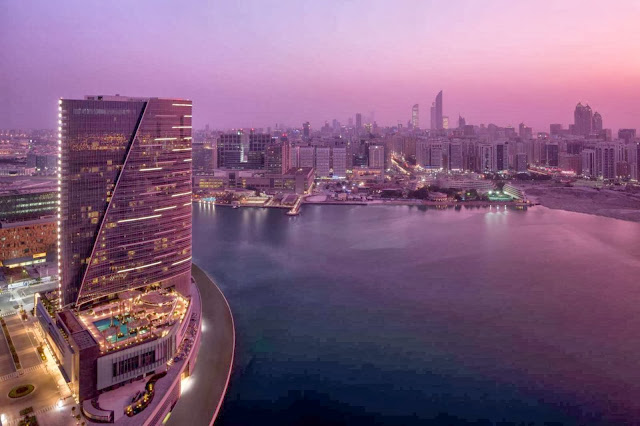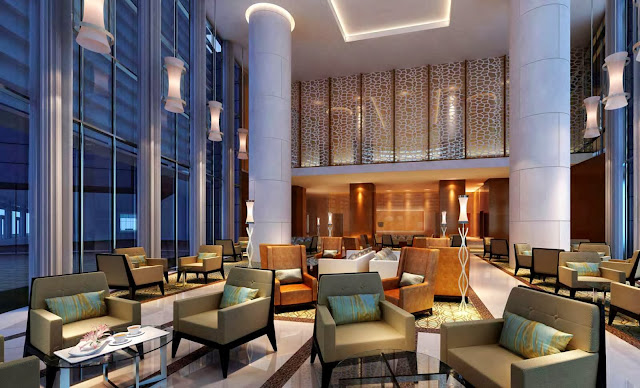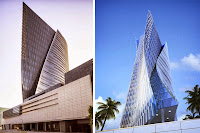Rosewood Abu Dhabi, the ultra-luxury five-star hotel ideally located on the waterfront of Sowwah Square, in prestigious new Al Maryah Island financial district between the Abu Dhabi Securities Exchange and the Cleveland Clinic.
Marking the first presence of the Rosewood Hotels & Resorts brand in the UAE, the hotel illion sq. ft. (102,000 m²) luxury, mixed-use development.
The complex includes a five-star 189-room Rosewood hotel, 139 serviced apartments, banquet facilities, meeting facilities, spa, fitness center, retail space, restaurants, and parking.
The architectural design and detailing of the project are inspired by various elements found in the textile language of Arabic culture, specifically, the screens and veils seen throughout the region.
The tower’s textured fenestration pattern allows day lighting to filter into the interior spaces, creating a level of comfort. The screen and veil concepts are carried throughout the project’s exterior and interior detailing.
The design intent at the base of the building is to create a visually interesting series of stone and glass walls that express the variety of uses and programs within this mixed–use complex and provides the fluid tower with a sculpted podium.
Resting on the podium is a pool surrounded by a richly landscaped deck, cultivating a resort-like atmosphere. The curvilinear architecture of the 470-foot-tall building is designed to suggest the movement in this vibrant city and the inspiration for the interiors of the hotel comes from the meeting of land and sea, desert and sky.
Rosewood Abu Dhabi will feature nine signature restaurants and lounges; eight fully equipped conference and event spaces including a ballroom which will accommodate up to 1,000 guests; pool and gym facilities and Sense, A Rosewood Spa.
The interiors will have an air of understated elegance, with exquisite materials such as Italian marble, a bespoke four-meter American walnut table and custom and hand-blown chandeliers from the Czech Republic featured throughout the hotel.
This hotel complex, by Handel Architects with interiors by BBGM, is being designed for LEED certification.
Location: Abu Dhabi, United Arab Emirates
Architects: Handel Architects
Interior Designer: Brennan Beer Gorman Monk Interiors and Handel Architects
Structural Engineer: Magnusson Klemencic Associates
Mep Engineer: WSP Buildings
Facade Consultant: RFR and Meinhardt Facade Technologies
Geotechnical Engineer: Haley & Aldrich
Lighting Consultant (Interior And Exterior): Cline Bettridge Bernstein Lighting Design Inc.
Quantity Surveyor: EC Harris
Traffic Consultant: CansultMaunsell Limited
Vertical Transportation Consultant: Lerch Bates
Fire / Life Safety: WSP Middle East
Waterproofing Consultant: Simpson Gumpertz&Heger Inc.
Wind Engineering Consultant: RWDI Inc.
Signage / Graphics Consultant: Print Trends
Lead Designer: Glenn Rescalvo, AIA, Partner
Area: 102,000.0 sqm
Year: 2013
Operator: Rosewood Hotels & Resorts
Owner: Mubadala Development Company
Photographs: Gerry O’Leary, Don Riddle
Architects: Handel Architects
Interior Designer: Brennan Beer Gorman Monk Interiors and Handel Architects
Structural Engineer: Magnusson Klemencic Associates
Mep Engineer: WSP Buildings
Facade Consultant: RFR and Meinhardt Facade Technologies
Geotechnical Engineer: Haley & Aldrich
Lighting Consultant (Interior And Exterior): Cline Bettridge Bernstein Lighting Design Inc.
Quantity Surveyor: EC Harris
Traffic Consultant: CansultMaunsell Limited
Vertical Transportation Consultant: Lerch Bates
Fire / Life Safety: WSP Middle East
Waterproofing Consultant: Simpson Gumpertz&Heger Inc.
Wind Engineering Consultant: RWDI Inc.
Signage / Graphics Consultant: Print Trends
Lead Designer: Glenn Rescalvo, AIA, Partner
Area: 102,000.0 sqm
Year: 2013
Operator: Rosewood Hotels & Resorts
Owner: Mubadala Development Company
Photographs: Gerry O’Leary, Don Riddle






















