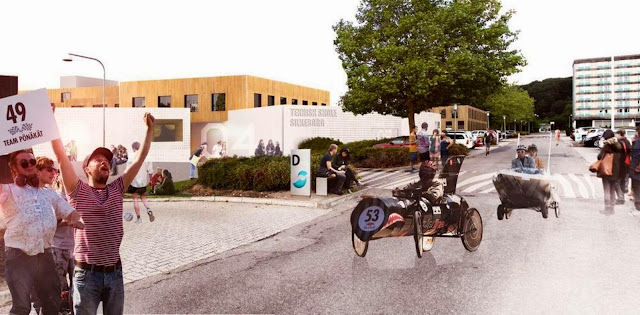Henning Larsen Architects has been selected as one of two winners in the competition for a 22,500 m2 new Technical College in Silkeborg, Denmark.
Construction of the new Technical College Silkeborg is expected to finish in 2016. The project is based on the vision of encouraging social interaction and knowledge-sharing across study programmes.
The college is designed to become a gathering point, promoting educational expertise while at the same time fostering a strong sense of community across study programmes.
A large central atrium forms the heart of the building and will become the place where students meet and the various study fields merge.
The new building will provide the setting for the school’s courses in Art and Creativity, Health and Gastronomy, IT and Technology, Media and Communication as well as Design and Crafts.
In addition, the new college will offer 200 student residences. Henning Larsen Architects’ concept design has been developed in collaboration with Moe Consulting Engineers and LIW Planning.










