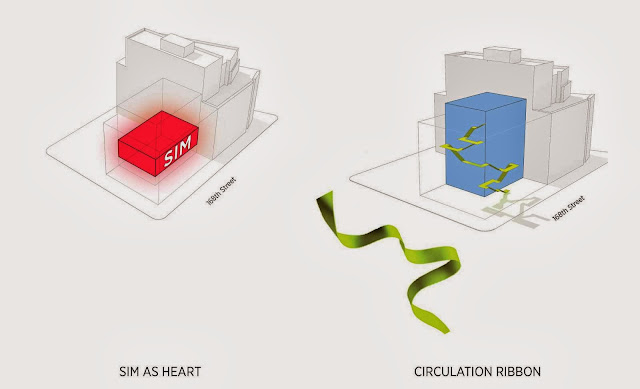CO|FXFOWLE, the joint-venture of FXFOWLE Architects and CO Architects, is designing a seven-story building for the nursing school at the Columbia University Medical Center campus in upper Manhattan. The new building resulted from an invited design competition, and will provide sixty-five percent more space than the school's current location.
Densely programmed to alternate educational areas with spaces for community outreach, the building will accommodate various styles of teaching and learning with specialized functions—state-of-the-art simulation technology, research facilities, and student and faculty spaces— that reinforce the school's mission and pedagogy, resulting in an environment that will facilitate collaboration, interaction and clinical excellence.
Designed to achieve LEED Silver certification, the School of Nursing is scheduled to begin construction in late 2014. The site was originally master planned for the competition brief to contain a three-story building of 65,000 square feet.
CO|FXFOWLE proposed an alternative approach of developing a seven-story building on approximately half the site, resulting in a more-compact, lower-cost, and more-energy efficient building while preserving the remaining site for future development. The design conceptualizes the building as a visible "town square" that anchors the medical campus while also activating the street level and extending this activity into the neighboring community.
Program elements are organized and stacked in relation to requirements for public access and natural lighting. Uses with connections to thepublic were placed on the lower floors, and more specialized academic functions occupy the higher floors. Areas that need daylight are located at the North and East perimeters and are surrounded by a layer of etched glass that brings in diffused light.
Controlled areas, such as labs, research centers, and flexible office spaces, are at the core. Creating connections and achieving flow were key design ideas for the new school. Starting in the lobby, a dynamic circulation "ribbon" connects all floors vertically within the school's conference and informal meeting/breakout spaces. The "ribbon" provides orientation from points inside and outside the building, energizes the interior, and creates a distinct identity for the school.
The school's ground floor also includes a gallery, café, student lounge, a large conference room, and student services including financial aid and admissions, and a multipurpose community space. The second and third floors provide simulation labs and faculty offices, conference spaces, student study rooms and informal spaces. Administrative offices and reception and conference areas occupy the fourth floor. The fifth and sixth floors include faculty offices, conference rooms, and breakout and study areas.
On the uppermost level is a rooftop terrace flexibly-designed for student lounge/study space that can be used for informal student and faculty gatherings and special events. The highly technical and simulation labs, which mimic hospital patient and operating rooms, occupy the second and third floors. Configured in exactly the same way as those at hospitals and other medical facilities, they incorporate responsive mannequins and other sophisticated education technology.
There are labs to prepare nurses for different situations they will encounter on the job, including large multi-bed labs, multifunction ICU/ED/Acute Care rooms, an operating room, and mock exam rooms for standardized actor "patients." Some labs feature simulation mannequins operated from adjacent control/observation rooms.
There are also debriefing areas where students will view videos of their performance in the simulation labs and receive critiques from their peers and professors. CO|FXFOWLE worked with the School of Nursing faculty, staff, and students through a series of workshops to understand their functional and spatial requirements, course schedules, and projected growth in order to right-size the simulation areas and other areas within the building.













