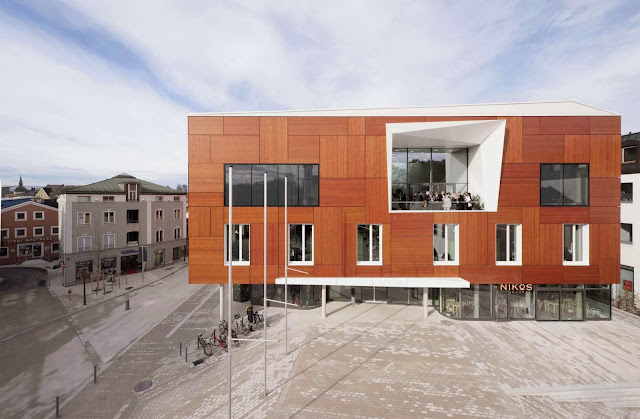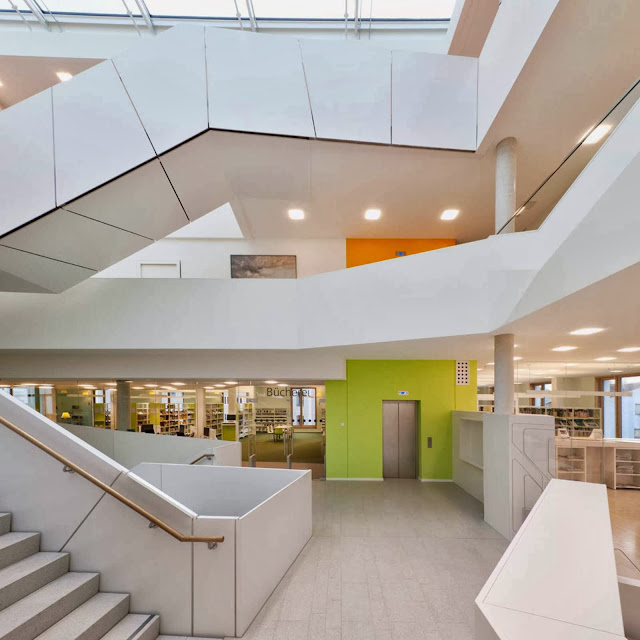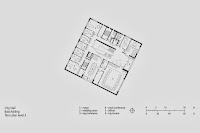In the center of Bad Aibling is Marien-platz, a historic square flanked by public buildings, retail and a hotel.
It is here that the town’s two main streets insersect and where the existing 1970s Town Hall stands. To further invigorate the city center, Bad Aibling has comissioned a new Town Hall.
The existing building will be razed to the basement and from this level the new building will rise - respecting the load-bearing capacity and the existing supply network - balanced on the the existing basement foundations.
The new Town Hall will primarily accommodate functions highly frequented by the public.
It is designed to provide a multitude of programs – including civic services, administrative offices, a public library, a special room for weddings, and the city council chamber which can also be used for a vareity of other events - all under one roof.
The ground floor level will be also house several shops and a caffé invigorating the center of Bad Aibling even after business hours.
The visitior enters the wood-clad building with its strong form from Marienplatz to a view through the house that expands into fractured planes. This main feature - a light refracting wall - dominates the atrium space and rises to a glass ceiling.
It connects the exterior public realm of Marienplatz with all the functional spaces creating a vibrant public hub - a flowing communicative thoroughfare for chance and planned encounters.
Location: Marienplatz 1, Bad Aibling, Germany
Architect: Behnisch Architekten
Gross: 4.300 m² / 46,285 sq.ft
Volume: 15.000m³ / 529,625 cu.ft
Year: 2012
Client: Stadt Bad Aibling

















