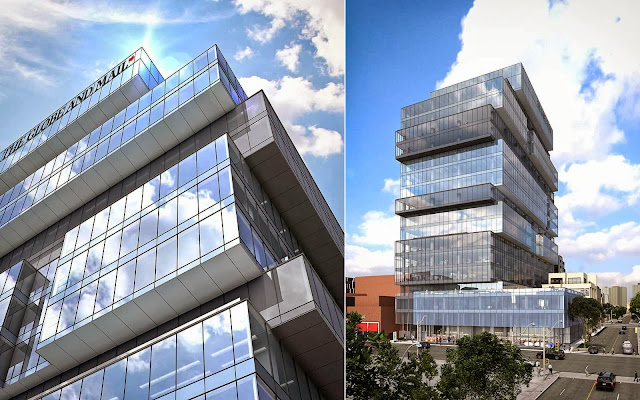The 500,000-square-foot Globe and Mail Centre will be the new home of Canada’s national newspaper and will anchor the emerging St. Lawrence neighbourhood as a hub of urban activity and corporate offices.
The tower occupies a block defined by King Street East, Front Street East, Berkeley and Princess Streets, with a public midblock connection between King and Front with retail amenities at grade. A high-performance building envelope and advanced glazing system supplies the energy-efficient LEED Gold candidate tower with daylighting deep into the core.
The 17-storey building presents a sequential stacking of alternate-sized floor plates interlaid with terraces that give the structure a distinctive and contemporary profile. Ten-foot-high windows offer views to the waterfront and city skyline. The media company will occupy Levels 13 through 17 connected by a convenience stair.
The building’s core design allows for flexible workspace configurations to meet current and future needs of a dynamic 24/7 work environment. Level 17 has 15-foot ceilings and floor-to-ceiling vision glass and a 300-seat multipurpose room with adjacent direct roof terrace access.
“The Globe and Mail employees are excited to have the opportunity to move to new offices that will better enable us to create the high quality content and award-winning journalism our customers expect,” said The Globe and Mail Publisher and CEO Phillip Crawley.
“The Globe and Mail Centre will be a symbol of the rapid evolution of The Globe as a multimedia business, as we take advantage of digital delivery platforms and drive culture change.” The building is set to break ground in October with occupancy scheduled for 2016.
Location: Toronto, Ontario, Canada
Architects: Diamond Schmitt Architects
Project Team: Donald Schmitt, David Dow, Michael Lukasik, Branka Gazibara, Steven Bondar, Dale McDowell
Area: 500,000 square foot
LEED: Gold (candidate)
Client: First Gulf






