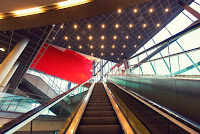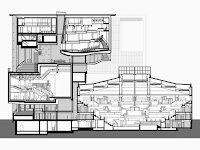The Music Palace project is a collaborative venture of Muziekcentrum Vredenburg, Tivoli and Stichting Jazz en Geïmproviseerde Muziek Utrecht (SJU).
These organizations will become one company. The diversity of music styles and expression will remain.
The “Muziekpaleis Utrecht” is a design to extend to the existing symphonic concert hall “Muziekcentrum redenburg” four new music halls: a chamber music hall hanging over the symphonic concert hall, a rock concert hall, a concert hall for jazz and a “cross over” auditorium.
Every type of music will have its own environment and is seen as a biotope. The building is meant to act as a music house for large music events in all the biotopes.
The design concept’s starting point is a diversity of concert halls under one roof, whereby each hall or ‘biotope’ has its own character.
This diversity is obvious from the outside. The Music Palace has five halls, one for each biotope.
The existing main auditorium is dedicated to the symphony biotope; the four new halls will be positioned above or beside the symphony hall. In the design the different halls are clearly recognizable.
The fact that the halls are kept separate (partly for acoustical considerations), and will be further elaborated by different architectural firms serves to reinforce their diversity.
This gives rise to different atmospheres to match the different kinds of music to be heard in the Music Palace.
Each of these architectural firms gives their own presentation of their hall: Jo Coenen & Co (Pop-Rock biotope), Architectuurcentrale Thijs Asselbergs (Jazz biotope), NL-Architects (Cross-Over biotope), Architectuurstudio HH for the Chamber Music biotope, the Symphony biotope (existing main auditorium block) and the remaining spaces.
Location: Utrecht, the Netherlands
Architect: Architectuurstudio HH
Project Team: Herman Hertzberger, Patrick Fransen, Geert Mol, Jeroen Baijens, Joeri Apontoweil, Tom Bergevoet, Maartje Nuy, Ilse Bakker, Freke Schalken, Cor Kruter, Francine van loon, Paul van Dijk, Sander Monteiro, Stephanie Lama, Wing Ung, Marijke Teijsse, Roos Eichhorn, Carloes Pollemans, Lars Zwirs, Arianne du Clou, Tim Cannock
Collaboration: Jo Coenen en Co, architectuurcentrale Thijs Asselbergs, NL architects
Total floor area: 31.000 m2 (21.500m2 new, 9.500m2 renovation)
Year: 2013
Client: Municipality of Utrecht, Projectorganisatie Stationsgebied
Photographers: UBIKmh, Architectuurstudio HH, Herman van Doorn






















