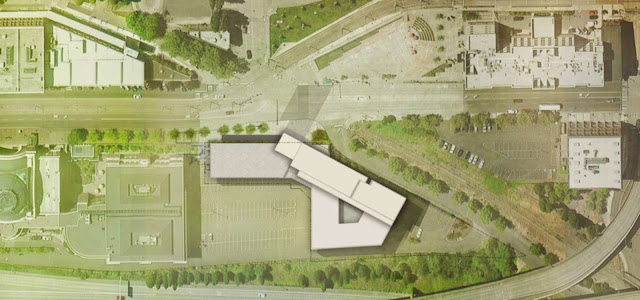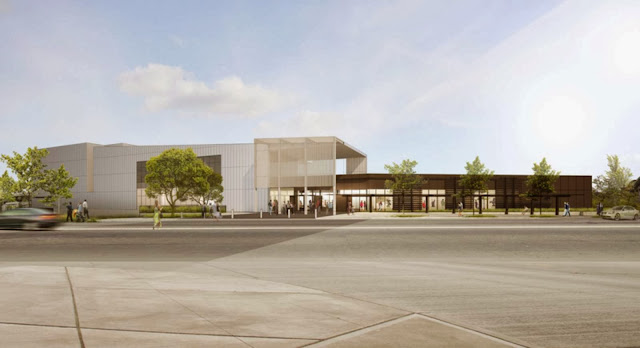The significant donation of iconic works by the Haub family will transform Tacoma Art Museuminto one of the leading museums in the country featuring Western American art.
The museum’s new Haub Wing will feature the Haub Family Collection, one of the leading collections of Western American art. The project will create over 50 percent more gallery space and a more welcoming environment for the community to enjoy and explore the museum’s collections..
The program includes 6,000 square feet of new gallery space, 3,000 square feet of expanded new lobby space, and 9,000 square feet of new back-of-house service and mechanical space. The project scope also includes 3,000 square feet of interior remodeling in the existing lobby and adjacent bookstore, café, and restrooms.
The museum recognizes its place as a connector for Tollefson Plaza, the University of Washington Tacoma corridor, the Prairie Line Trail, and Hood Street. This project aims to continue the city’s goal of activating Pacific Avenue and these important historic and re-imagined elements of the Tacoma landscape.
The design of the new Haub wing derives its aesthetic in part from its elemental simplicity and its use-driven design, taking its cues from pieces of Tacoma’s history including traditional Native American long houses and railroading. The new building will include an interior sculpture hall with high windows that will be shaded with exterior screens along Pacific Avenue.
Location: Tacoma, USA
Architects: Olson Kundig Architects
Design Principal: Tom Kundig, Kirsten R. Murray,Kevin Kudo-King
Project Manager: Jim Friesz,
Project Management: Bonewitz Project Leadership
Landscape Architects: Murase Associates
Construction Team: Sellen Construction
Area: 16000.0 ft2
Year: 2013
Client: Tacoma Art Museum
Landscape Architects: Murase Associates
Construction Team: Sellen Construction
Area: 16000.0 ft2
Year: 2013





