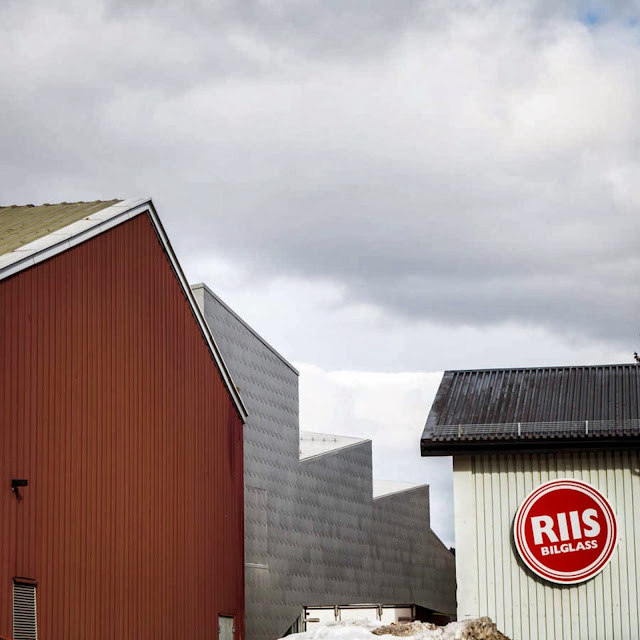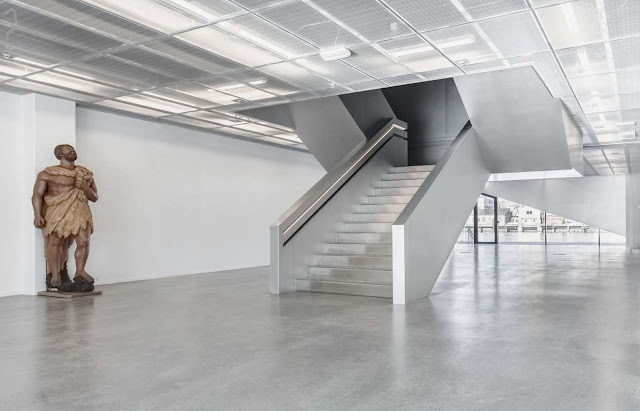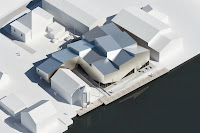In those days there was the grand opening of the Maritime Museum in Porsgrunn, 100 km south west of Oslo, which we have already presented the details of the project. The city of Porsgrunn has a long maritime history of shipping and the unique development of the region is clearly visible in the existing building structure.
The new museum tell the story of the town’s dock yard industry and its maritime history, which has employed thousands of people from the whole region. In addition, the attractive location of the museum right on the riverside Skienselva opens up an important process for the city concerning the future extensive urban renewal of the entire
“It was important to create a museum with a high level of sensitivity towards these surroundings, yet at the same time for the new Maritime Museum and Exploratorium to stand out as a spectacular contemporary building and become a landmark of Porsgrunn”, Lars Bendrup explains, Owner of TRANSFORM.
Lars Bendrup continues: “Our general vision was to turn a backside into a frontside. With the new museum the town will now orientate itself towards the beautiful river, which for much too long has been Porsgrunn’s industrial backside”.
The new Maritime Museum and Exploratorium is composed of eleven smaller square volumes, together amounting to almost 2,000 m2. Each volume has a different roof slant that assembled make up a varied roof structure.
A characteristic aluminum facade, locally produced in Porsgrunn, not only holds the dynamic building structure together, but at the same time it reflects light and colors from the surrounding Norwegian mountain landscape.
Dan Stubbergaard, Founder and Creative Director of COBE, elaborates: ”This interpretation of the area’s pitched roofs and small wooden building entities sets the final frame for a unique and characteristic contemporary building”.
All public functions of the building are situated on the ground floor and have direct access to the outdoor areas including the new promenade towards the river. The central entrance area is the building's main room from where all other rooms are distributed.
This multifunctional space is defined by a central characteristic staircase that folds down from above and invites visitors upstairs to the large, enclosed exhibition area.
Here various room heights and a distinct ceiling line emphasize an airy and continuous space in the character of a white box. The exhibition space is composed as an open flexible space, gently subdivided by the roof and columns into 9 different spatial experiences.
Location: Porsgrunn, Norway
Architect: COBE
Collaborators: TRANSFORM, Sweco
Project Team: Dan Stubbergaard, Thomas Krarup, Eik Bjerregaard, Stine Lund Hansen, Tabea Treier, Charlotte Lieske, David Engell Jessen
Size: 2,000 m²
Year: 2013
Cost: 34 mio. DKK
Client: Telemark Museum
Photographers: Adam Mørk og Rasmus Hjortshøj



















