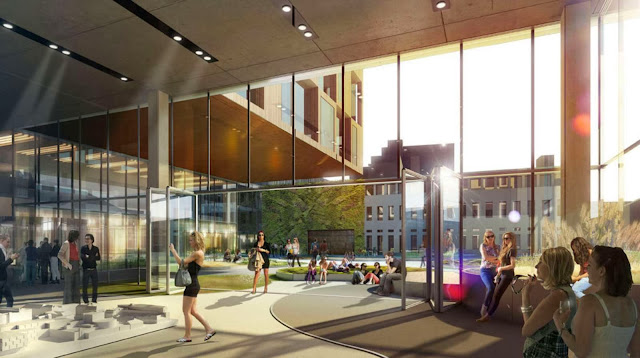The New Leüthenhaven will be a new gathering point in the city, providing the setting for community and informal meetings.
The design of the new office facilities for Trondheim City in Leüthenhaven beautifully connects the building to the new cinema, front square and existing theatre as well as the many other educational and cultural institutions in the area.
The building is designed with a sheathing of Siberian Larch, a natural and completely non-toxic product. The trees sourced for the facade are grown in professionally managed forests, which maintain a careful balance between harvesting and replanting. The robust wood does not need any impregnation, making it an environmentally responsible material choice.
Besides its environmental advantages, Siberian Larch has a high aesthetic value, achieving a delicate silky grey patina as it is exposed to wind and rain; it is able to stand up to the rough and changeable Norwegian climate without the need for continued maintenance.
The facade of the new Leüthenhaven follows a long and characteristic tradition of building wooden houses in Trondheim—a city with the longest continuous line of wooded houses in the Nordic Countries. Since the early 1700s wood houses have dominated the Trondheim cityscape, and in 1841 it was decided that Trondheim should remain a ‘city of wood’.
The new Leüthenhaven is designed in alignment with this vision. The down-sized scale of the office building – as regards height and geometry – relates to the surrounding city. With its human scale, the building meets the city at eye level, and the displaced floors and projections contribute to opening up the building to its context.
Location: Trondheim, Norway
Architect: Henning LarsenArchitects
Gross floor area: 39,000 m2
Year of construction: 2015
Type of assignment: First prize in competition
Client: Trondheim Kommune
Architect: Henning LarsenArchitects
Gross floor area: 39,000 m2
Year of construction: 2015
Type of assignment: First prize in competition
Client: Trondheim Kommune






