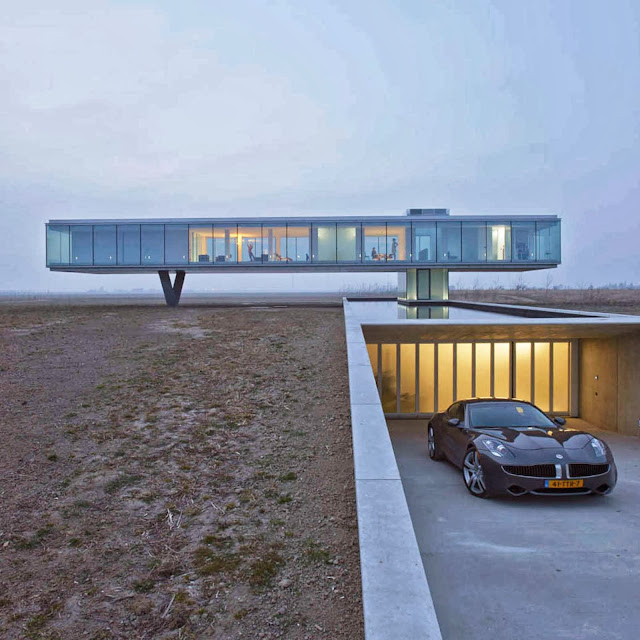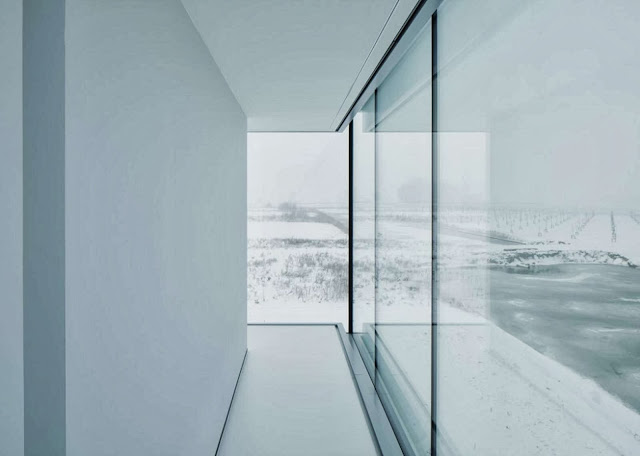Villa Kogelhof is designed based on complete autarky: therefore the house is energy neutral. By using several techniques, the villa will have a comfortable climate all seasons, whilst being extremely energy efficient.
It was an important wish from our client to create a simple, abstract, yet spectacular villa. The result is a composition; consisting of two square stacked volumes: one underground and one floating above ground. It is designed as an uncompromising glass box, supported by a steel V-frame.
The estate is part of a larger program initiated by the government, which aims to connect regional ecological zones throughout the country. The current owner bought the site, once farmland, seven years ago. It is a protected habitat for animals and plants and a major tourist draw in the area, open to the public.
Permission to build a house on the land was given only on condition that it was returned to its pre-agricultural state. The planting of some 71,000 six-year-old trees hint at the future of the estate as ‘a villa in the woods’ and were planted already in 2006. A rectangular pond was digged, requiring the removal of 70,000 cubic metres of soil.
The underground volume of the house consists the entrance, parking, storage and a workspace which looks out over the pond. The living area is situated in the floating glass box above ground. It’s plan is open and consists of volumes for the living room, the kitchen, bedrooms, bathroom and a patio.
The façade is completely made out of glass and offers a spectacular view over the surrounding landscape. The natural setting contrasts with the technical and modern appearance of the villa, that refers to the Dutch world famous coastal defence dams known as the Delta works.
One of the main principles of Villa Kogelhof was to translate luxury into the happiness of independence. The goal for the villa was to be self-sufficient; to generate its own energy, to heat its own water and to recycle the garbage.
To make sure Villa Kogelhof is energy neutral, the façade offers an important contribution. This so called climate-façade is composed of an outer layer of clear insulated glass from floor to ceiling and an inner layer of sun-reflecting fabric that can be rolled up and unrolled.
When the fabric is lowered, an air cavity is formed in which the air from the villa is extracted of a central ventilation system. The house is heated by a central heating system combined with an air pump.
Warm water will be generated using a biomass pellet stove, in which wood will be fired from the wood out of the private forest of the estate. Electricity will be generated from the PV-cells on the roof and in the near future also from the planned windmill.
Location: Kamperland, Zeeland NL
Architect: Paul de Ruiter
Project Team: Willem Jan Landman, Noud Paes, Marieke Sijm, Willeke Smit
Adv. construction: Broersma
Adv. building physics: Smits van Burgst
Adv. Costs: Studio Bouwhaven
Contractor: Bouwbedrijf M.J. van der Linde
Gross Floor area: 715 m2
Volume: 2.400 m3
Year: 2013
Photography: Jeroen Musch
Architect: Paul de Ruiter
Project Team: Willem Jan Landman, Noud Paes, Marieke Sijm, Willeke Smit
Adv. construction: Broersma
Adv. building physics: Smits van Burgst
Adv. Costs: Studio Bouwhaven
Contractor: Bouwbedrijf M.J. van der Linde
Gross Floor area: 715 m2
Volume: 2.400 m3
Year: 2013
Photography: Jeroen Musch













