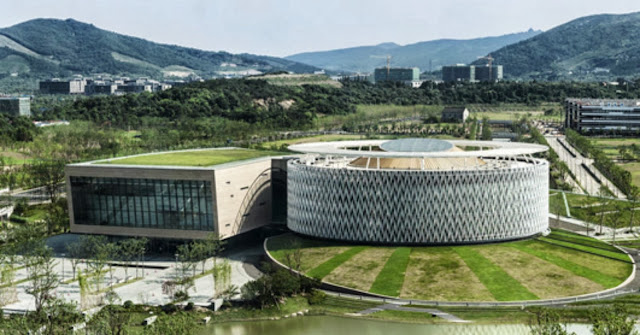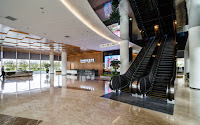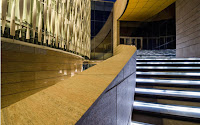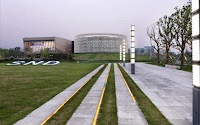BDP has completed two civic projects in the Chinese city of Suzhou, which include Suzhou District Planning Exhibition Hall and Suzhou Tourist Centre.
Suzhou District Planning Exhibition Hall is a new exhibition facility for the ancient city of Suzhou which lies to the west of Shanghai.
A centrepiece to showcase the development of Suzhou, one of China’s top destinations, famous for its classical gardens and its temples.
The building sits on the edge of the central parkland area, with great views of the surrounding landscape and hills.
Suzhou District Planning Exhibition Hall is an 8000 sq m exhibition facility within the Suzhou Science and Technology Smart City.
The project is intended as a centrepiece within the Technology Park to showcase the past, present and future developments of Suzhou District.
It houses a 1000 sq m model of the new district, 3D viewing gallery, interactive displays, conference facilities and multi-purpose exhibition halls.
With a spectacular setting overlooking Taihu Lake, the Suzhou Tourist Centre consists of a banqueting, exhibition, conference space for up to 600 people, a centre for local design products and produce, three restaurants, VIP club and tourism centre.
Location: Suzhou, China
Architect: BDP architects
Area: 8,000 sq m
Year: 2013
Client: Suzhou Wuzhong Economic Development District Construction Department




















