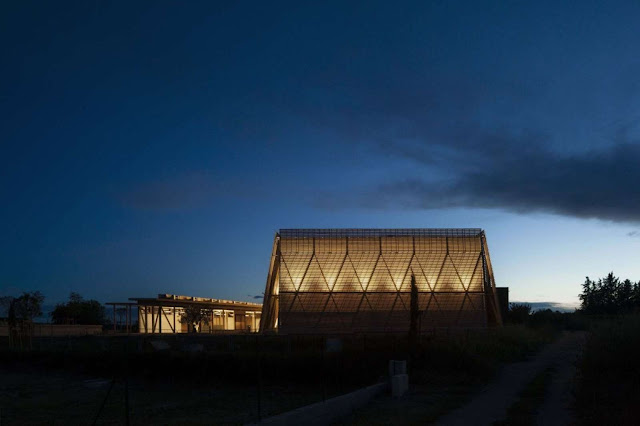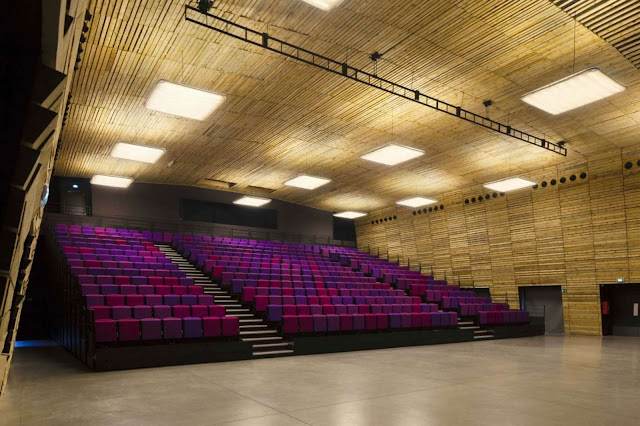“The ‘Boiserie’, which translates as The Woodworkis a multi-function eventcenter with a 1000-person capacity.
The building emerges from the striped viticultural landscape of Provence, France, and is dominated by the giant Mount Ventoux.
It is a unique example of timber and straw-bale construction. The program is split between two volumes to soften its impact on the surroundings and rupture its scale.
The Entry Pavilion is a low horizontal building inspired by the region’s dry-stone terraced retaining-walls called restanque in French. This pavilion opens out toward the landscape.
In the background, a 12-meter inclined cedar shading façade protects the plastered exterior walls of the concert hall. The angle of the timber skin references the slopes of Mount Ventoux and creates a silhouette that communicates the civic nature of the meeting hall.
The sloping filter is made from slats of silver-grey cedar which project animated shadows onto the ochre-colored planes of the hall.
This double facade creates depth and a vibration of color and light. At night, the building is lit between the two skins, transforming it into a glowing lantern.
The concert hall’s atypical interior mirrors the exterior with the timber slats on the walls and ceiling using the same rhythm. The exterior wood is essentially turned inside-out to re-express the majestic volume.
This timber ambiance evokes the traditional French community hall, and is ideal for a variety of possible configurations. The space is equipped with folding bleachers.
It can be lit naturally or completely shaded from daylight. The use of wood and straw-bale insulation results in a versatile acoustic environment.” Description from the architects.
Location: Mazan, France
Architects: DE-SO
Project Manager: Matthieu Labardin
Collaborators: NathalieCapelli
Acoustics: Altia
Structural Engineering/ Timber Envelope: Gaujard Technologie
Mechanical/Plumbing/ Electrical Engineering: MTC
Graphic Design: FUGA
Scenography: Architecture et Technique
Area: 1,740 sqm
Cost: 4.2 M € Gross
Year: 2013
Client: Commune of MAZAN / AMO
Photographs: Hervé Abadie, Pierre Marilly
















