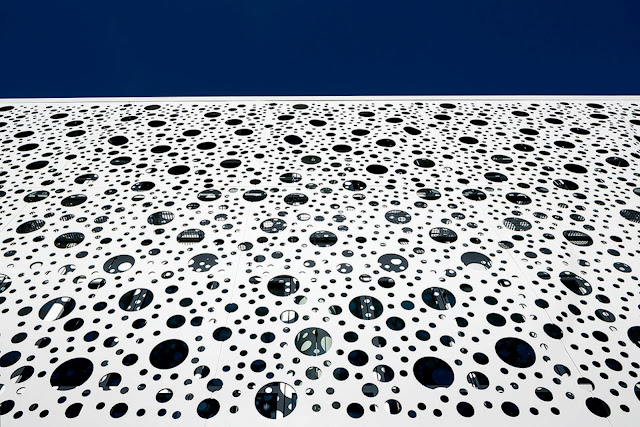Architect Gilles Bouchez has devised an ingenious and eye-catching solution to the problem of solar gain on the south facing side of his design for the new municipal office building in Lacq, France.
Working closely with expert fabricators for DuPont™ Corian®, Crea Diffusion of Metz in France, he has exploited the multiple benefits and high-performance properties of the material to create a finely patterned and ‘invisibly’ fixed parasol which prevents excessive thermal gains while also allowing for a beautiful interplay of shadow and sunlight.
Gilles Bouchez explains, “I wanted to find an aesthetic and contemporary alternative to solar shading for building, a breaking-through solution, something in pure white that would not store heat, open enough to allow the light pass through and views to be glimpsed, robust but without having obvious structure. My idea was to achieve a sense of ‘floating’ panels, which could be appreciated from both the interior and exterior of the building, with an extra dimension created by the movement of shadows throughout the day.”
The Community of the Cities of Lacq (CCL) is a local government institution created by the administrative fusion of 47 different municipal entities within the region. Located in the Lacq Basin, the new centralised office building was designed to visually, practically and dynamically reflect the scope of the brief covered by the CCL: from economic development to education, from housing management to environmental and energy control, and from cultural and sporting programmes to the safety of its citizens.
“The solution proposed by Gilles Bouchez responded beautifully to these requirements, together with solving an important function in terms of controlling the effects of sunlight on the building, and this was achieved with pleasingly original and innovative aesthetics,” says Dominique Bernard, CCL Vice-President, in charge of the project. The individual facade panels made from DuPont™ Corian® (in dimensions of 3 m high X 2 m wide X 12 mm thickness) were fabricated to fit an external wall measuring 40m wide x 6m high, with a total surface area of 251sq.m.
Applied here in the pure and pristine Designer White colour for DuPont™ Corian® the performance of the material in terms of weather, graffiti, staining and UV resistance has been proven in existing installations over many years, but also comes with a 10 year guarantee. It was important to the architect that the beauty of the facade, with its perforated pattern of random circles in varying diameters, could be enjoyed from both without and within the building, and the solar shading panels also had to work in harmony with the glazed wall to its interior.
Therefore the solution-based skills of fabricators Crea Diffusion were called into action and they developed a special fixing system for the facade, in which vertical steel cables are positioned at 65cm intervals, onto which the panels are then ‘stapled.’ This innovative system gives the appearance of having no visible structure, adding to the ethereal appeal of the installation, and further enabled by the lightweight and easy-to-work-with nature of DuPont™ Corian®. The beauty if light, both natural and artificial, is fundamental to this design – and the facade in DuPont™ Corian® manages, manipulates and enhances its effects.
The high reflectivity of the positive surface area within the sparkling facade prevents overheating from solar gains to the interior – and therefore cuts down on cooling costs and improves occupier comfort and productivity. Meanwhile the negative space created by the perforations allows for a spellbinding interplay of light and shadow, evocative of the dappled effects of sunshine through a leafy forest.
Furthermore, when natural light fades, the artificial illumination to the interior is reflected back into the room by the pure white panels, thus requiring lower levels of electric lighting. Gilles Bouchez has also designed a decorative LED lighting system integrated to the facade, with chromatically adaptable light sources placed at ground level and mid-height, in between the Corian® sunscreen and the glazed wall, and oriented upwards to optimise the relief effect of the panels.
The versatility, workability and proven performance of DuPont™ Corian® has elegantly answered all the key requirements for this project, from aesthetic to functional, while also adding to the energy efficiency of the building. This service to the design is set to be sustained for the long term, as even if any unlikely damage should occur to the facade, individual panels can be repaired on site in most cases and the freshness can be maintained with a simple high pressure water and detergent cleaning system.
Location: Mourenx, France
Architect: Gilles Bouchez Architecture
Year: 2013
Client: Lacq Region
Photo: Arthur Péquin













