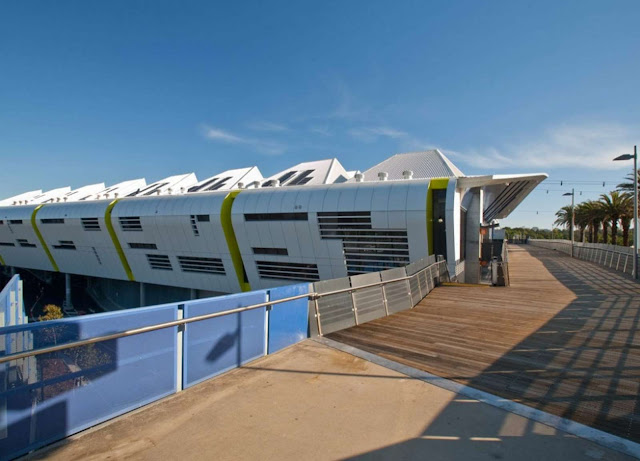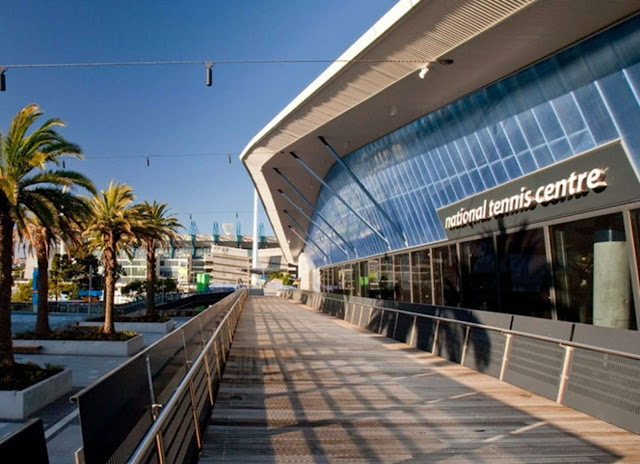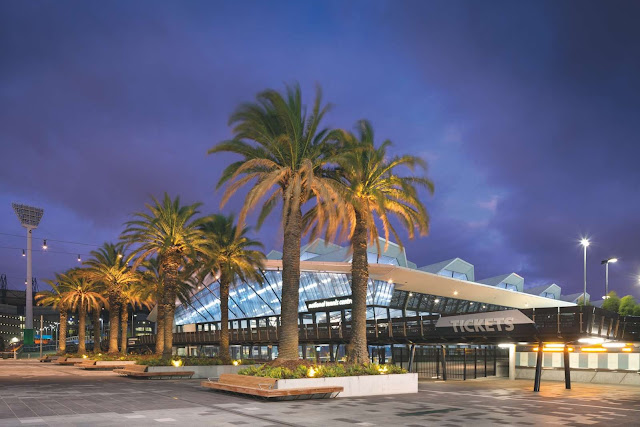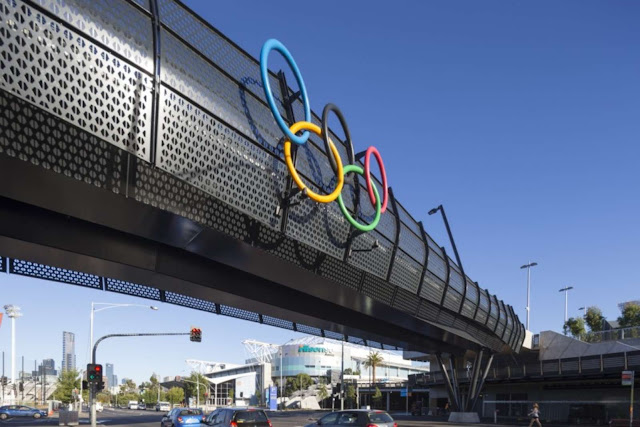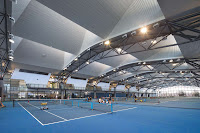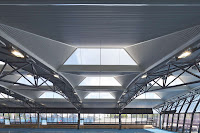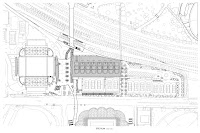The National Tennis Centre at Melbourne Park comprises of a High Performance Tennis Centre consisting of 21 indoor and outdoor tennis courts, a public plaza, 1000 space public bus and carpark, alterations to the existing Hisense Arena and a series of new pedestrian links, including walkways, bridges and ramps, to seamlessly connect the new facilities to the existing sports and entertainment venues located in the greater Melbourne Olympic Parks precinct.
The High Performance Tennis Centre is designed to be an elite, world class training centre for tennis. As a building it is intended to be represented as a transparent pavilion in a parkland setting and is sited along the northern site boundary to minimise its bulk when viewed from Olympic Boulevard allowing AAMI Park & Hisense Arena to be the dominant buildings fronting Olympic Boulevard.
The buildings form incorporates a gentle aerofoil which distinguishes the dynamic roof form with extreme cantilevered overhangs to the south, east & west. To the north, the roof profile wraps down to form the northern facade to enclose the two levels of ancillary spaces that provide a main entry and all other associated facilities to service the tennis court users.
Eight tennis courts are located within the indoor tennis hall, arranged side by side on a highly engineered suspended concrete slab directly above the 1000 space, two level carpark. Triangular steel trusses, which reflect the aerofoil form of the roof, are positioned between each of the courts visually defining each court bay.
Modulated glazing to three sides of the hall and the incorporation of south facing roof lights provides a highly transparent internal space with visual & physical connections to the adjoining outdoor areas.
This provides an even spread of natural daylight within the hall reducing the total reliance on artificial lighting. The hall is naturally ventilated with louvres integrated into the south facade and air exhaust shafts to the north of the hall delivers a natural flow of air across all courts.
The eastern precinct becomes a key public recreation component within Melbourne Park. The new public plaza is designed as a raised an outdoor room with a formal layout of new Phoenix palms to accompany those existing located further east in the precinct.
Sitting between the high performance tennis centre and Hisense Arena the plaza is central to providing unhindered pedestrian circulation in and around the greater precinct and its venues via a series of new bridges, ramps, stairs and walkways.
The eastern precinct is located within the group of Melbourne’s public parks and The National Tennis Centre has been designed to reduce the impact of the built form and public plaza by allowing for the maximum benefit of mature planting and greening around the entire precinct.
All courts facing Olympic Boulevard are surrounded with hedging beds in a more traditional manner to enhance site and precinct symmetry. Massing of mature trees provides shading and protection to public open spaces and assists in reducing the visual impact of the new buildings.
Location: Melbourne, Australia
Architects: Jackson Architecture
Project Team: Daryl Jackson, Matt Drysdale, Stewart Lock, Peter Cole, Aaron Paris, Kon Iakovidis, Elaine Quek
Structural Engineers: Winward Structures
Budget: $130 million
Year: 2012
Photographs: John Gollings



