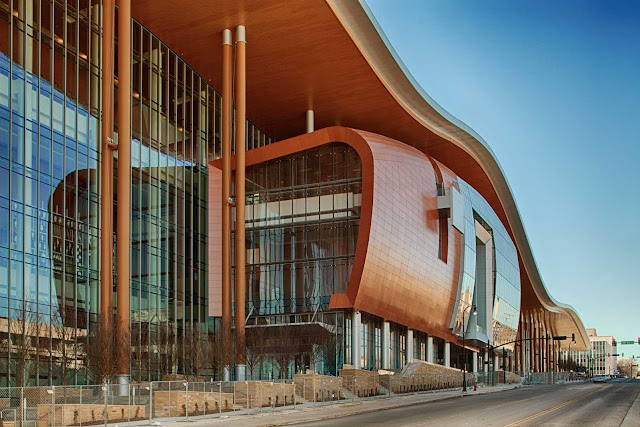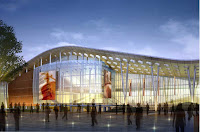The Music City Convention Center, located along Fifth Avenue, just a few blocks from the historic Ryman Auditorium and numerous other music and cultural venues, the Music City Convention Center is planned to bring new life to the South of Broadway (SOBRO) neighborhood of Nashville.
Designers studied the under utilized area of SOBRO and gave careful consideration to the placement of the facility's many functional elements that could affect the surrounding area. The convention center design team intends for the building to turn a positive face to the neighborhood by concealing service areas and placing potential commercial or cultural venues with lively public concourses along main pedestrian and vehicular corridors.
Planners also proposed a potential extension of Korean Veterans Boulevard which would end in a roundabout featuring green space and resolving some of the area's traffic problems. The plan for the Music City Convention Center is designed to serve as a catalyst for new business by respecting the surrounding neighborhood and turning a welcoming face to the community.
It strives to connect the rich music history of Nashville to a new home for expositions, meetings and tourism. As a result of these plans, tvsdesign and its local partners have received a full architecture and interior design commission for this project.
This unique 1,200,000-square-foot convention project is also another step in Nashville Mayor Karl Dean’s green initiatives focused on reducing waste, increasing energy efficiency, conserving open space, and providing Nashville residents with information and resources to live a more sustainable lifestyle.
On track to receive LEED silver certification, design strategies for Music City Center have been developed to reduce the overall water and energy usage in the building, while setting a benchmark for sustainable design and environmental responsibility in Nashville. The high performance building envelope for the Music City Center is marked by a 178,000 SF greenroof, relatively high insulation levels and efficient glazing technology.
Through evapotranspiration, the vegetated greenroof reduces cools the exhibit hall below and the air around it, reducing HVAC loads and initial equipment size. Stormwater falling on the membrane roof surfaces is retained in a large cistern under the pedestrian plaza. This water is filtered and used for toilet flushing and for landscape irrigation on site. High efficiency lavatories also contribute to the 80% reduction of water use.
Lighting efficiency in the Music City Center is marked by the efficiency of fixtures and a high degree of controllability. Photosensors in the exhibit hall are programmed to decrease the amount of artificial light needed depending on the amount of clerestory daylight available through the use of dimmable ballasts.
Each light in the exhibit hall can be controlled independently depending on exhibitor needs. The meeting rooms have stepped lighting controls which allow for a variety of configurations.
Occupant sensors in restrooms reduce energy use by providing light only when the restrooms are occupied. The ballroom roof of the Music City Center has been designed to allow for a 70,000 SF photovoltaic array which will be a significant source of renewable energy for the facility.
Location: Nashville, USA
Architect: tvsdesign
Associated Architects: Tuck-Hinton Architects, Moody-Nolan
Area: 1,200,000.0 ft2
Year: 2013
Client: Nashville Metropolitan Development and Housing Agency
Photographs: Brian Gassel



















