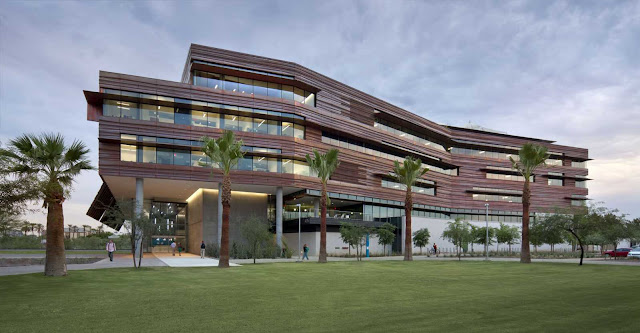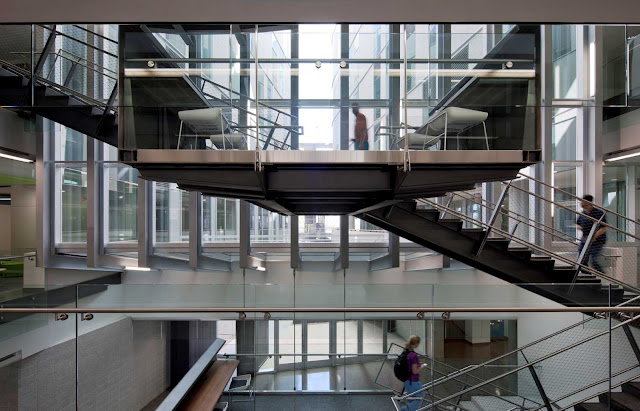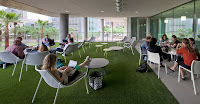The HSEB, together with the planned Arizona Biomedical Collaborative II research building, will consist of 600,000 square feet of educational and research space, fostering development of clinical and translational research opportunities and establishing new models of interdisciplinary clinical care and education.
It will serve students and faculty of the UA College of Medicine-Phoenix, UA College of Pharmacy and the NAU College of Allied Health Sciences. The HSEB contains flexible classrooms, simulation laboratories, gross anatomy facilities, pre-clinical training facilities, learning resources center, student services, faculty offices and administrative space.
The building’s layout facilitates the current trend in medical education to teach interdisciplinary curricula to small groups of students. The architecture is a dramatic response to its function and to the local climate—inspired by Arizona’s iconic canyon formations, the façade meets objective criteria for thermal performance and durability, while creating an architectural expression specific to the building’s place and time.
The programmatically advanced, $129-million HSEB is also sustainable, architecturally dynamic, and contextually appropriate. Sited on a campus commons, HSEB’s form and east-west orientation cut heat gain in the challenging climate, while still utilizing abundant natural lighting, pursuant to a prospective LEED- NC Silver certification.
South-facing façades combine overhangs with perforated screens that function as sunshades; vertical fins control sun penetration on the north. “This building signifies the next phase in the development of the campus and its expanding presence in the downtown core,” noted Jack Black, AIA, LEED AP, associate principal at Ayers Saint Gross’ Phoenix office.
Dual wings of the building are inflected to self-shade the walls and to create east-west “canyons.” Space between the two wings is tall and intentionally narrow, resulting in an interior courtyard that will be clad in light-colored, burnished concrete blocks that provide cool thermal mass and reflectivity.
At the top of the canyon is a PTFE (Polytetrafluoroethylene) scrim roof that helps regulates air and light. The canyon metaphor also applies to the materiality of the building.
To connect the built environment to the surrounding landscape and bring nature into the heart of downtown Phoenix, the color and patina of the building skin draw from the peaks and mountains prevalent in Arizona. Photographs of the mountains have been transformed into an abstract pattern embossed onto the copper cladding on both the skin and louvers.
The canyon is clad in light-colored, burnished concrete block to provide cool thermal mass and reflectivity. At the top of the canyon is a PTFE (Polytetrafluoroethylene) scrim roof that helps regulates sunlight penetration.
Exhaust air from the buildings heating, and cooling systems flow into the canyon because the exhaust air temperature is lower than the ambient outside air and therefore helps to cool the outdoor space. The project is targeting LEED®-NC Gold certification.
Location: Phoenix Biomedical Campus, USA
Architects: CO Architects
Project Team: Paul Zajfen, Scott Kelsey, Jonathan Kanda, Andy Labov, Jenna Knudsen, AIA, Arnold Swanborn, Tony Moretti, Jatin Kayastha, Luciana Tagliaferri, Lilit Ustayan, Shiyi Zhang, Joqua Jordan, Jesse Carrillo, Kevin Kavanaugh, Marie Malone
Associate Architect, Master Planner: Ayers Saint Gross
Ayers Saint Gross Team: Jack Black, Sean R. Rosebrugh, Eric Zobrist, Michelle Kollmann, Kristina Abrams, Justin Dahl-James, Eliseo Ramirez, William Whitfield
Landscape Architect: JJR
Landscape Architect: JJR
Lighting Designer: Kaplan Gehring McCarroll Lighting
Structural Engineer: John A. Martin & Associates
Mep Engineer: AEI Engineers
Civil Engineer: Dibble Engineering
Budget: $187 million (includes $99 million construction cost)
Area: 268,000 sqft
Year: 2012
Owner Client: Arizona Board of Regents
Users: University of Arizona; Northern Arizona University
Photographs: Bill Timmerman


















