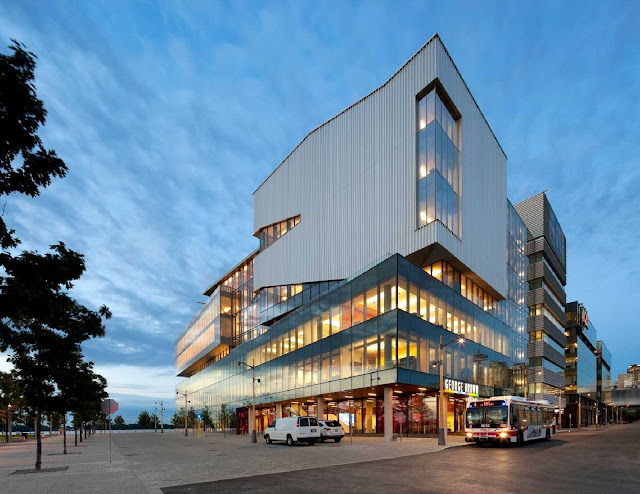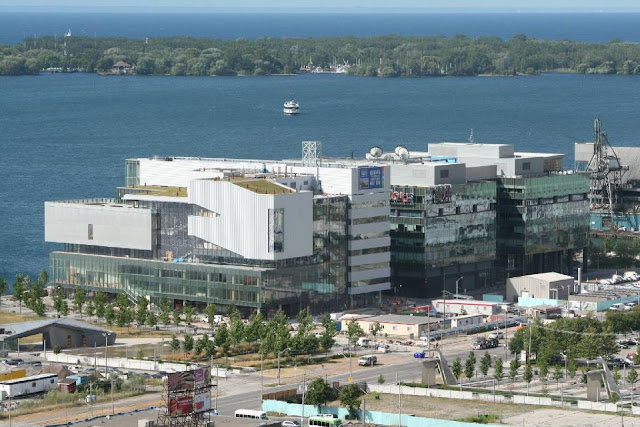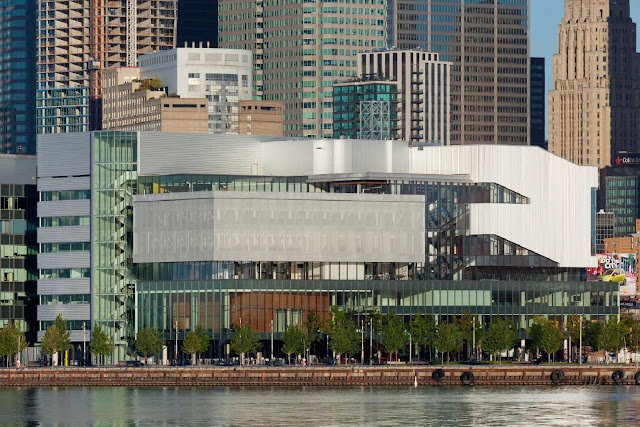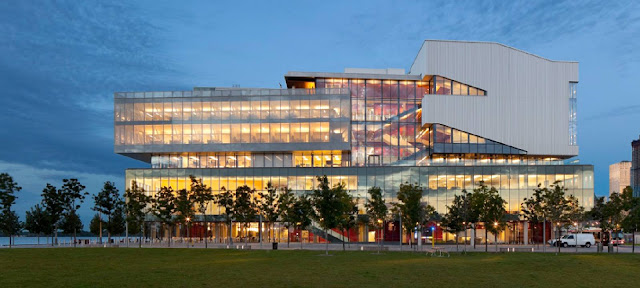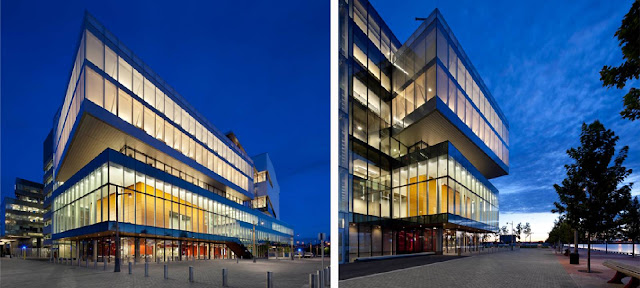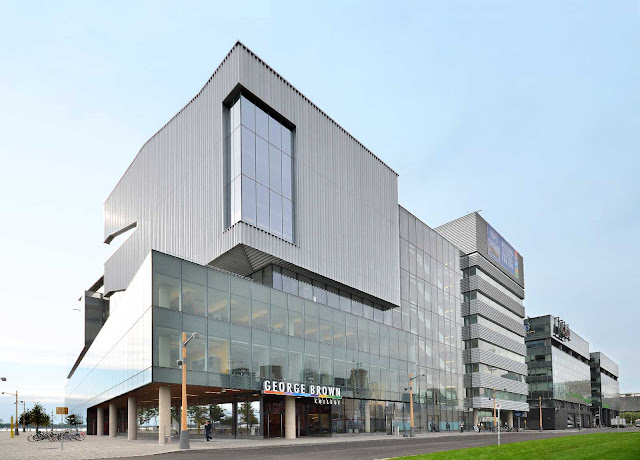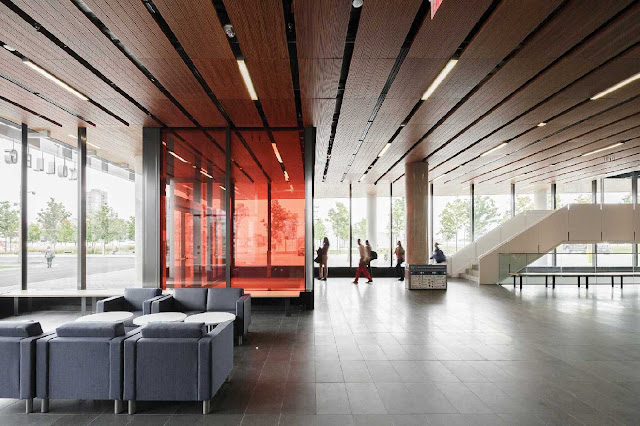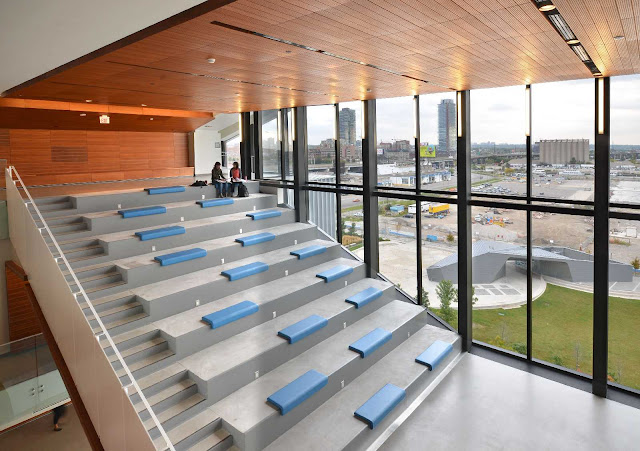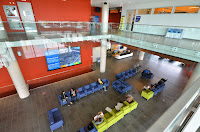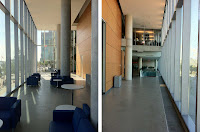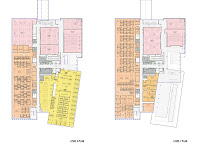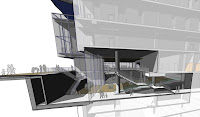George Brown College, an urban community college with three campuses in downtown Toronto, is expanding its properties with a fourth campus dedicated to health science. The new Waterfront Health Sciences Campus, a 507,000 s.f. integrated vertical campus, will be located in the heart of Toronto’s developing waterfront.
A single, purpose-designed facility will consolidate George Brown’s schools of Dental Health, Health and Wellness, Health Services Management and Nursing, encompassing a student enrolment of 3,500 students, 500 faculty, continuing education and clinical programs.
The overarching vision of the campus is to realize an inter-professional education (IPE) delivery model through the creation of an environment where students from different professional programs can learn with, from and about each other to understand the importance of collaboration and its impact on quality of care.
The design optimizes the lakefront site, drawing on waterfront typologies from pier buildings and industrial lofts to create a new paradigm of health sciences education. The overall composition is grounded by a flexible academic loft bar building along the west side.
Facing south, east and north, a three-storey, highly transparent glass podium element is programmed with retail, food services, clinics, student amenity space and an auditorium.
Above this, cantilevered on the south-east corner, a floating two-storey element denotes the Library. An exterior terrace on the roof of the Library offers a warm and inviting atmosphere with wood decking, pergola, and green roof landscape.
On the north-east corner, a pair of stacked lecture hall volumes floats above the podium. The highly transparent façade expresses the program, maximizes view and connection to and from the adjacent Sherbourne Park and Lake Ontario.
A fluid 'learning landscape' is embodied within the building section creating a legible vertical circulation from ground plane up to the accessible green roofs. Informal gathering spaces are the physical manifestation of the IPE model, providing the opportunity to nurture inter-program collaboration.
A transparent podium houses public program components further elevating the project's vision to become an intercommunity education model.
In addition to a LEED Gold target, the design prioritizes the essential principles of sustainability, inclusive of maximum exposure to fresh air, natural light, and views; access to public transit and alternative modes of transportation; and a commitment to building for the long term.
Stantec Project Team: Michael Moxam (project principal), Stuart Elgie (principal / project architect), Trish Piwowar (associate / health science team lead), Rich Hlava, Gerard Dourado, Ko van Klaveren, Mick Dobbin, Stacy Fleming, Sarah O’Connor, Pani Eslami, John Ciarmela, Nancy Lindsay
KPMB Project Team: Bruce Kuwabara (project principal), Mitchell Hall (principal / project architect), Roland Ulfig, Elizabeth Paden, Brent Wagler, Priscilla Yeung, Fang Hsu, Lilly Liaukus, Frances Lago, Richard Wong, Nariman Mousavi, Mohammed Soroor, William Rohde
Consultant Team: Stantec Consulting Inc.(Structural, Mechanical, Electrical, Civil/Urban Land Development, Sustainability/Energy), BA Consulting (transportation planning), Educational Consulting Services Corp. (functional programming), Hanscomb Limited (costing), Leber Rubes (code consulting), Kaizen Food Planning (food services), Phillips Farevaag Smallenberg Landscape Architects (landscape), The Sextant Group (functional program), Soberman Engineering (vertical transportation), SPH Planning and Consulting Ltd. (accessibility planning), Isherwood Geostructural Engineers (geostructural), SHAL Consulting Engineers Limited (marine engineer), Trow Associates Inc. (geotechnical environmental)
Area: 507,000 s.f.
Cost: $130 Million
Year: 2012
Client: George Brown College

