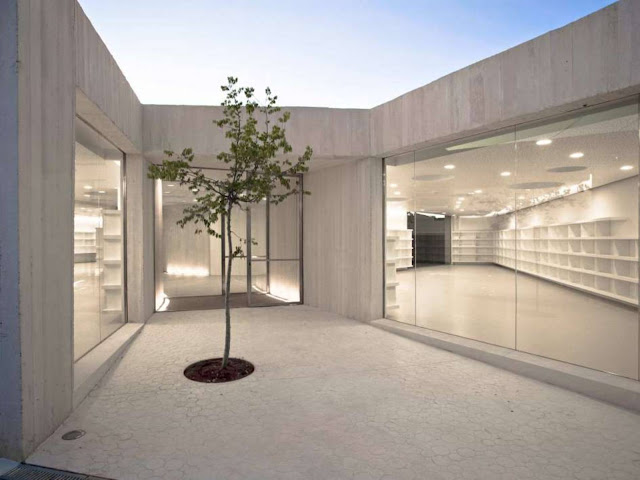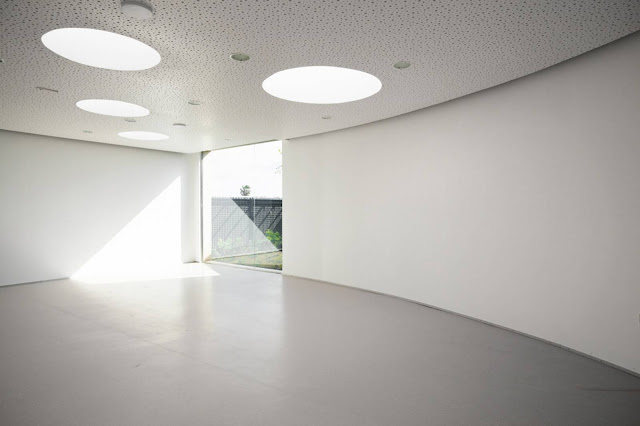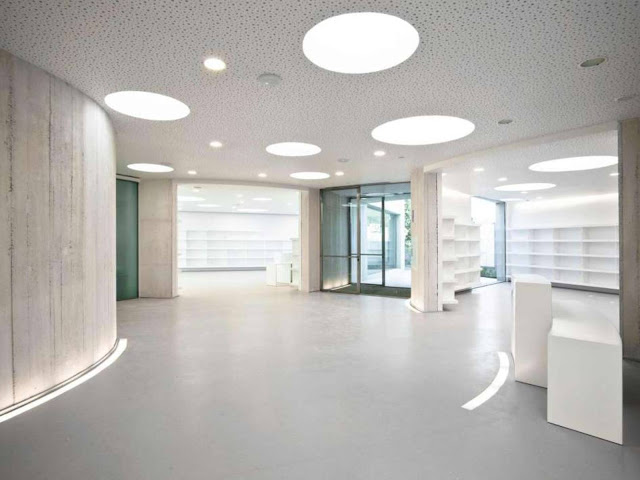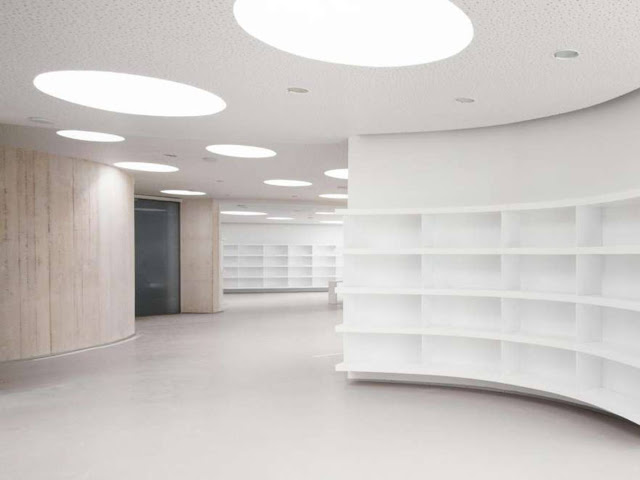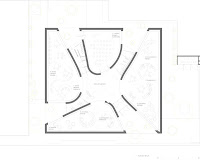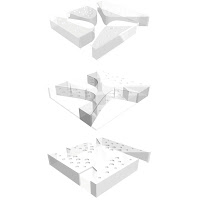The library is a detached building within green surroundings splashed with trees that penetrate into the openings of the building.
It is a prism box where the interior fragments with planes that flow between the spaces of the layout of the library.
Between two fissures, the building opens to the exterior and allows the interior spaces to reach out to the vegetation that surrounds all of the building.
The building is composed of two different rooms, part of the functional design: the multi-purpose space, the children’s space, the general background, and the space for magazines, newspapers, music and images.
Theses spaces are joined together thanks to the central space of the hallways and restrooms, and which at the same time stretch beyond the limits of the building showing a bold urban design.
The souls of the library are the books that accompany the walls that form the structure, filling the spaces. The books build the library, dressing the interior perimeters and the interior walls of the building that distributes and organizes the different areas.
In each area of the library is an intimate and reserved component that favours the compact and closed area that surrounds the library, and the friendly component that is generated, thanks to the winding plan of the interior.
The surroundings give unity and include all of the space of the different areas, marking the limits but maintaining the continuity and fluency of the spaces.
The building opens to the exterior through polygonal courtyards that generate intersecting views between rooms and fleeting views of the environment.
A large amount of skylights of different diameters filter a similar, neutral, clean light, generating a warm atmosphere that encourages reading and reflection.
Location: Sant Josep de sa Talaia, Spain
Architect: Ramon Esteve
Project Team: Esther Broseta, Rubén Navarro, Olga Badía
Collaborators: Silvia M. Martínez, Tudi Soriano, Patricia Campos, Estefanía Pérez
Building Engineer: Emilio Pérez
Construction company: Díaz-Sala
Works manager: Manuel Pamies
Area: 638,18 m2
Year: 2010
Client: Ajuntament d'Ontinyent
Photo: Diego Opazo

