I've followed these two corner teardowns for a while. I cheered when the Harrison Design Associates signs went up. Harrison is particularly clever in adapting elements from neighboring houses. It's one of their trademarks and very important for small lot neighborhoods. It doesn't matter so much on "estate" lots where you can only see one house at a time
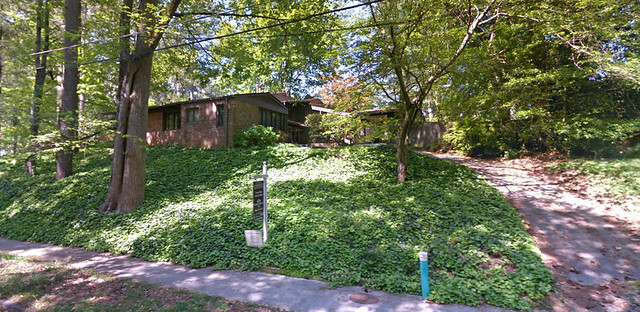
This one is on a little hill in Lenox Park a block from Shutze's Dwoskin house and across the street from two Ivey and Crook houses. That is a high bar.
The teardown was a low-slung mid-centry modern camouflaged in ivy. It ignored the street. It was more a green space than a house lot.

Here's the new house emerging from the clay with a coat of primer. The front door points diagonally into the corner. I call this "honoring the corner" because it contributes to the feeling on the street. They divided the lot so they'll build another house to right some day.
It's bit smaller than nearby teardowns. You can't tell that it's a skinny "L" shape, a house of wings that will bring in the light. Pattern Language fans will remember "107. Wings of Light"
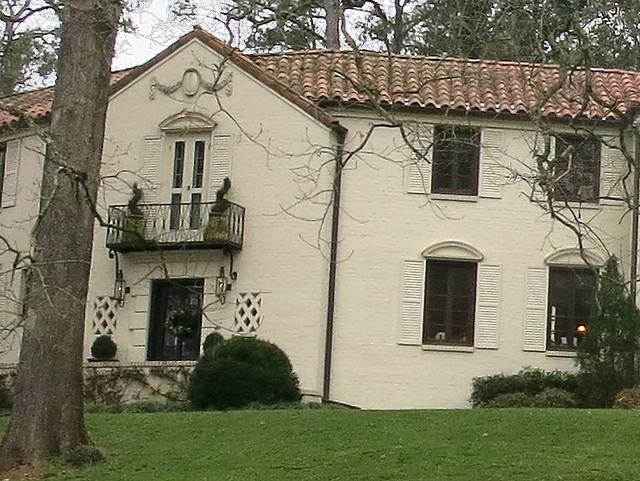
The other corner is the most prominent setting on the street. It takes a lot of detailing to manage this much restraint. Who doesn't love a shield with swags?
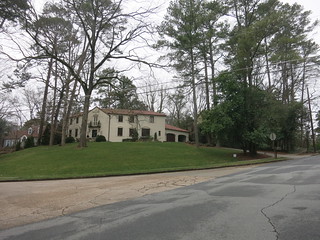 |  |
26 second video:
Now the other house:
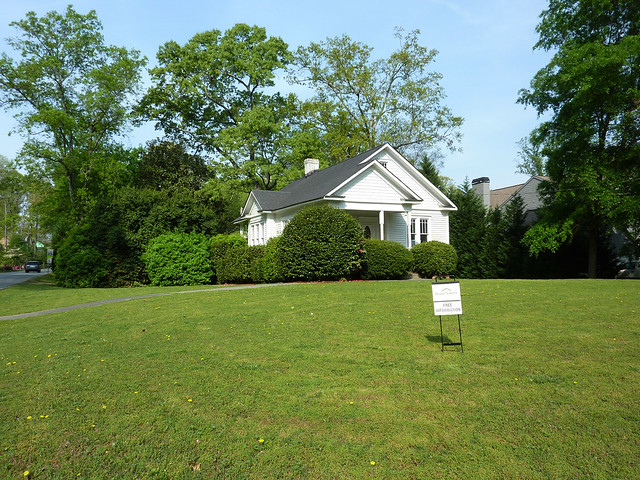
The other is in Brookhaven. It's not in the country club proper but within the halo. You build 5,000+ square feet if you are doing a teardowns around here. This was picturesque, doomed, and I loved it, see "The only one I care about will soon be a goner."

The old house looked like farmhouse; the new one will too but grander. It looks like it has evolved over the generations with outbuildings. It's smaller and more restrained than nearby teardowns.
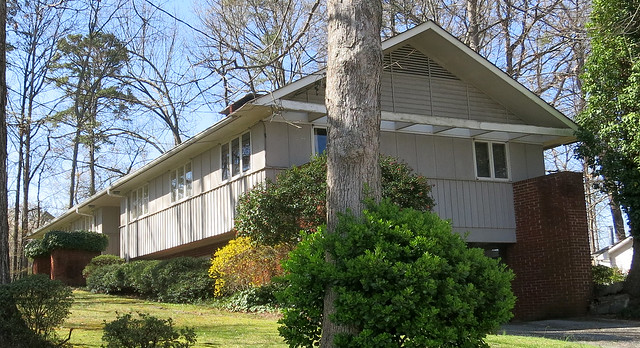
Here's the other corner on a little rise, a high quality design I think. The new Georgian "farmhouse" will be a good neighbor on what will be a memorable corner. Other than the pretty gabble facing the side street the modern ignores the corner, ignores the street.
 | 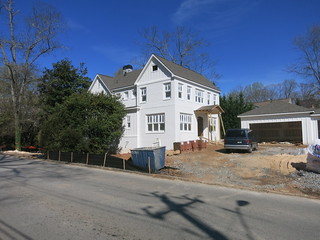 |
18 second video:
I'll show you when they are finished and landscaped.
