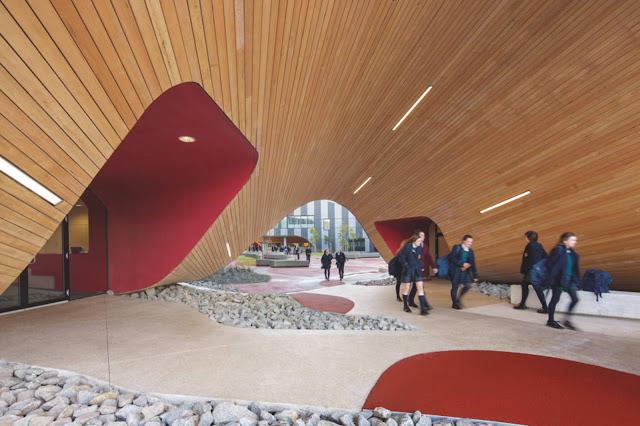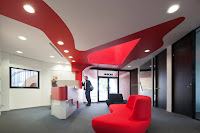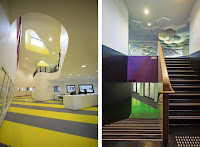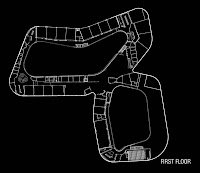The Infinity Centre is a new senior school for the Penleigh and Essendon Grammar School in Keilor East. This project is to provide a new Year 11 & 12 Senior Campus for the school.
PEGS approach to VCE combines structured pedagogy with individual freedom, and fosters socialisation and interaction.
The Infinity Centre is derived from the initial idea that the library, a learning hub, is central to the school.
We also wanted a building that offered protection from a windswept site and signified the merging of two schools, Penleigh Presbyterian Ladies' College and Essendon Grammar School for boys.
The idea of infinite learning became the mantra. Radiating out from the library, along the length of the form, are specialist precincts and a variety of learning spaces.
Each wing then returns to link up, forming cloisters and the resulting plan of an infinity symbol. Being structured around two protected courtyards has enhanced the learning space’s access to light, ventilation and view.
Each wing has its own qualities, different from each other and yet seamlessly connected to the next.
In this way the building acts as an embodiment of the journey of education, with less distinction of any prescribed boundaries between disciplines.
The colour strategy reinforces the identity of the academic disciplines, universally enhanced by the richness of natural materials, such as locally recycled timber.
Planning allows the building’s circulation to constantly return to the library at its heart, and in this way is physically and experientially in parallel with the educational ethos of the school.
Location: Melbourne, Australia
Architect:McBrideCharles Ryan Architects
Project Team: Rob McBride, Debbie Ryan, Andrew Hayne, Drew Williamson, Qianyi Lim, Peter Ryan, Stephan Bekhor, Anthony Parker, Amelia Borg, Natasha Maben, Benedikt Josef, Alan Ting, Luke Waldron, Jacqui Robbins, Daniel Griffin, Seung Hyuk Choi, Angela Woda
Area: 8000 m2
Cost: $ 33m AUD
Year: 2012
Client: Penleigh and Essendon Grammar School
Photography: John Gollings, Peter Bennetts




















